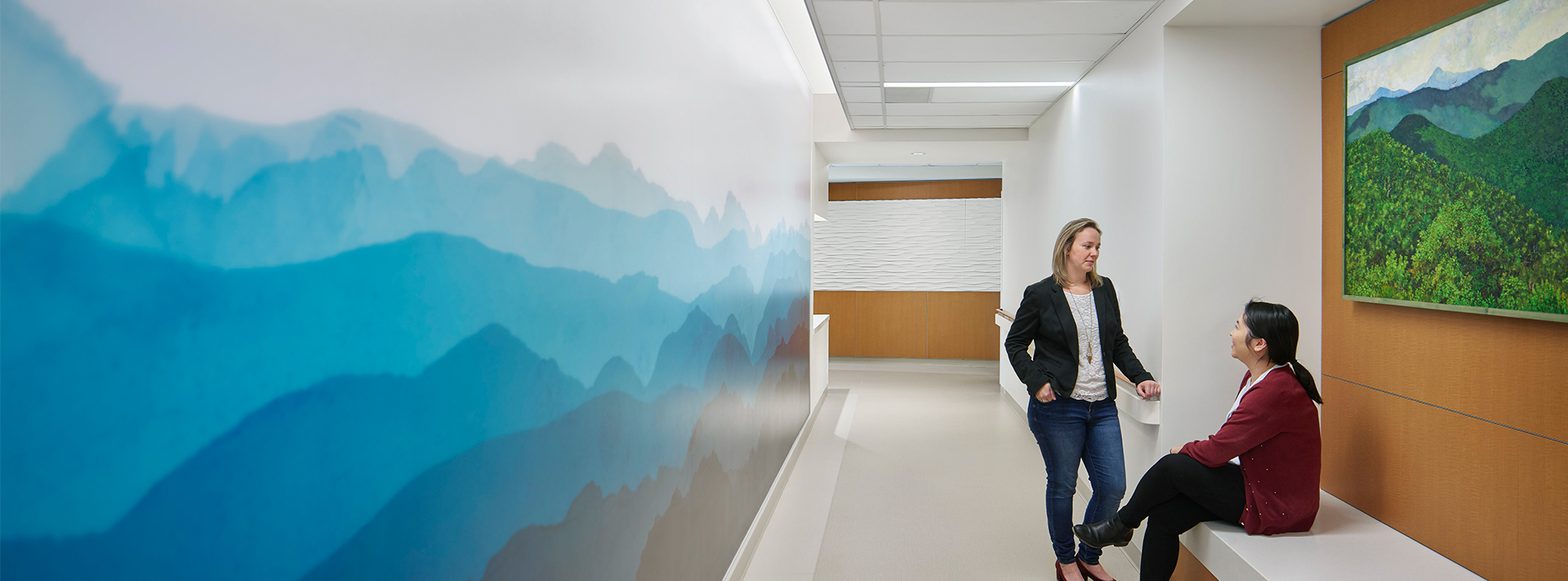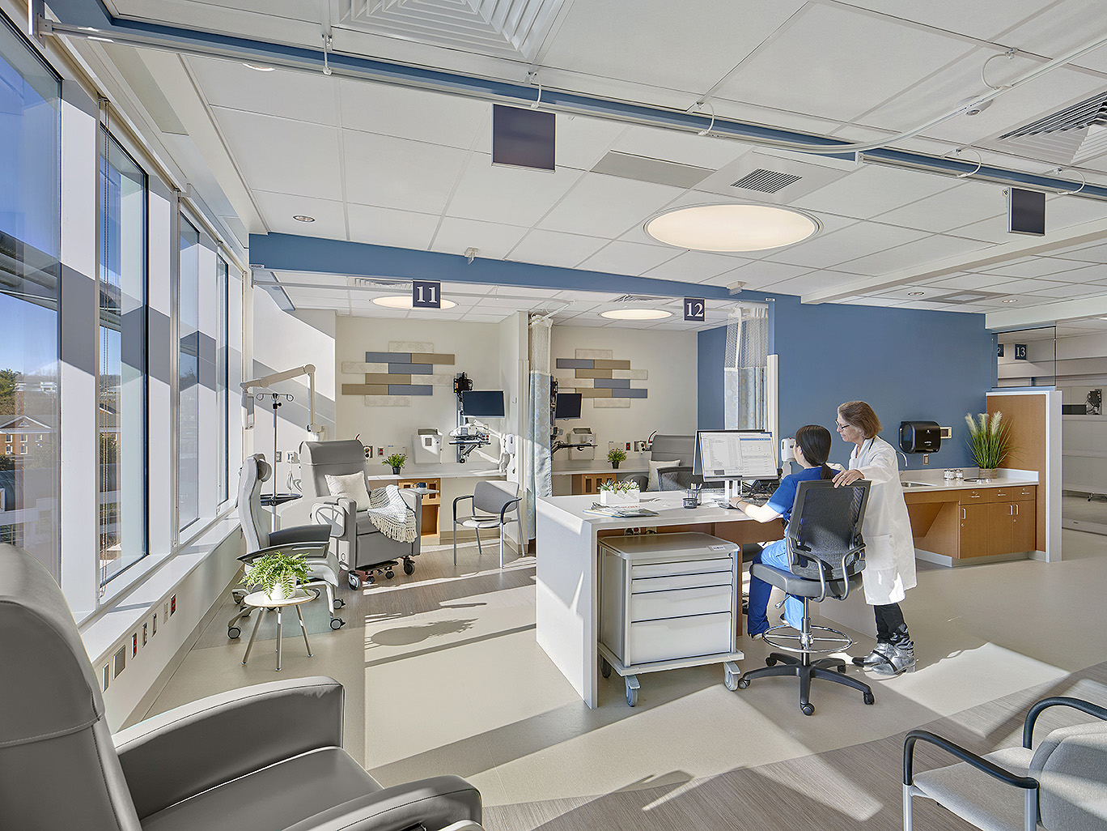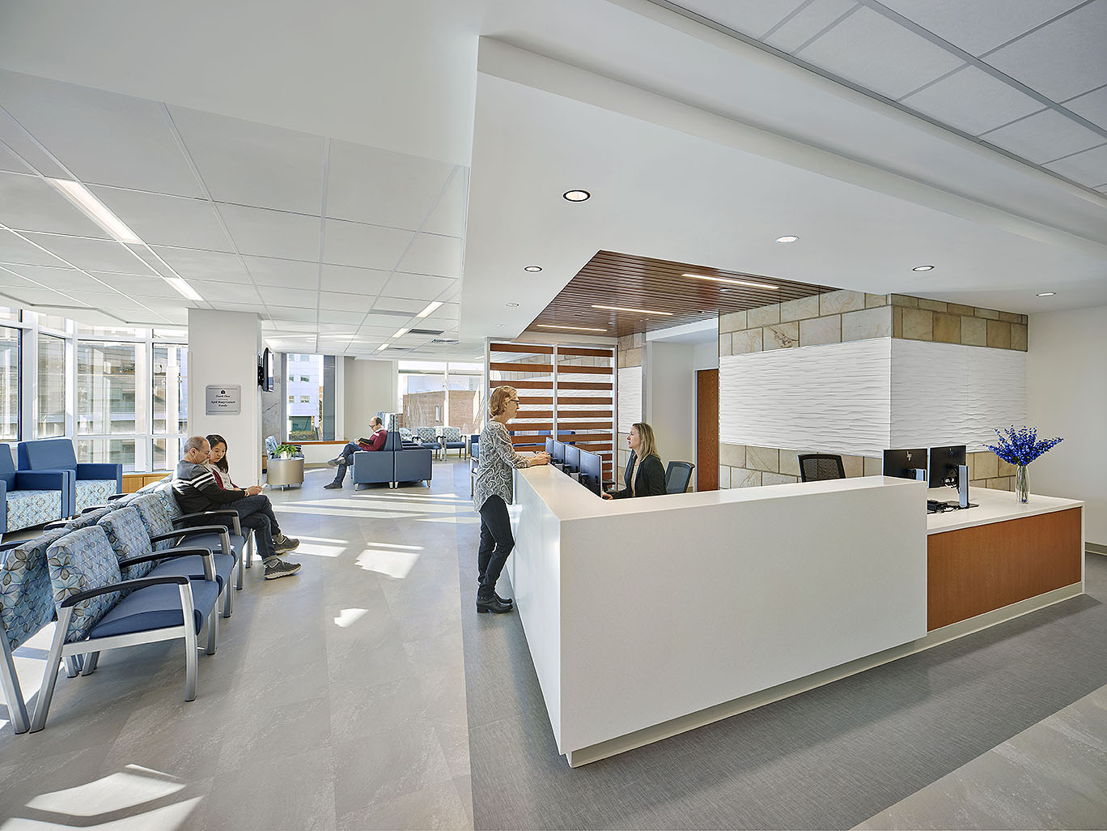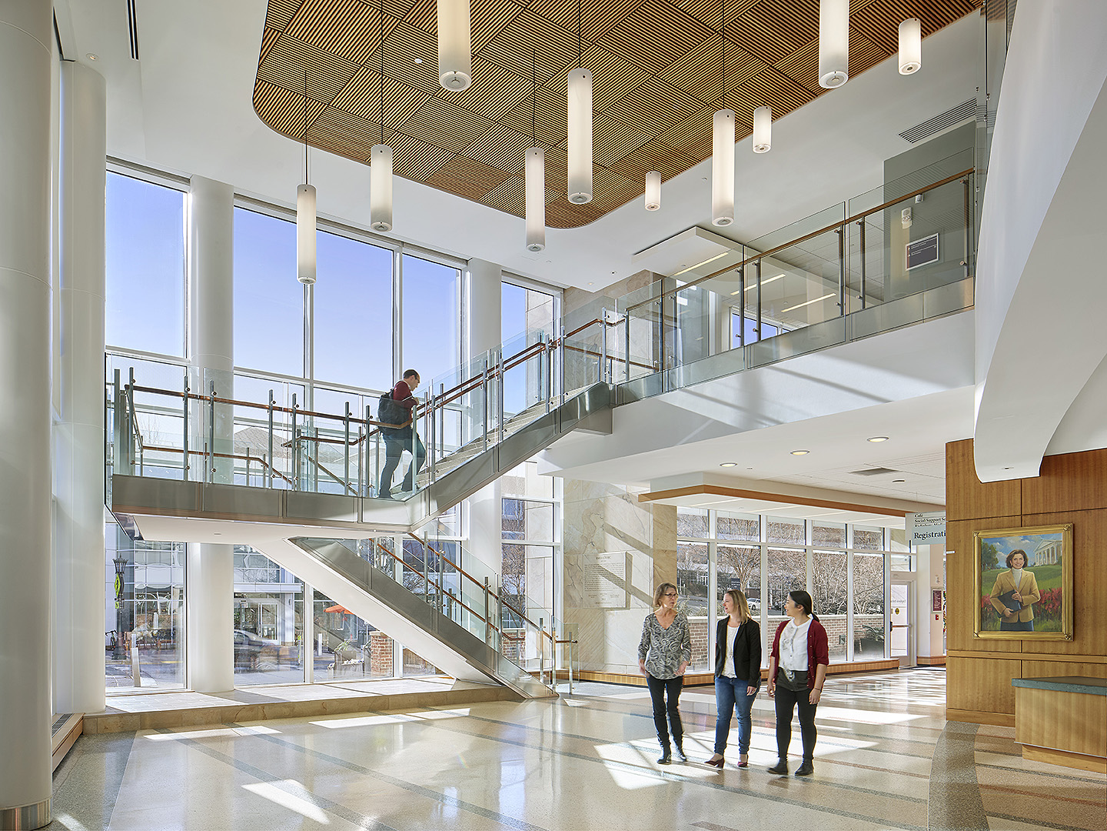Over the past few years, Wilmot Sanz has been working with the University of Virginia to renovate the existing Emily Couric Clinical Cancer Center. The first phase of the renovation is now open to patients.
This complex renovation added a new infusion suite with 54 infusion stations and a new USP 800 pharmacy with a large investigational drug component. To break down the institutional scale of the center, a patient neighborhood pod system features both enclosed and open infusion stations. “This approach gives patients options for how they prefer to experience their healing process each day – both private rooms and areas to support group socialization,” explains Andrew Bowers, AIA, LEED AP BD+C, cLSGB, Wilmot Sanz’s project manager. Bowers and the design team led a series of multidisciplinary LEAN process planning workshops focused on experience mapping, flow analysis, and adjacency studies, driving this operationally efficient and patient-friendly design. The 30,000sf first phase of the project was completed in 2019.
In addition to the new infusion center, the project incorporated multi-phased renovations throughout the existing University of Virginia Emily Couric Clinical Cancer Center and nearby sites. A new cantilevered communicating staircase in the existing main lobby connects the first and second floors. This staircase empowers patients by giving them the sense of accomplishment by walking from the entry to their destination. Relocation and consolidation of three different clinics into a new 20,000sf Comprehensive Breast Care Center will be completed in 2020.




