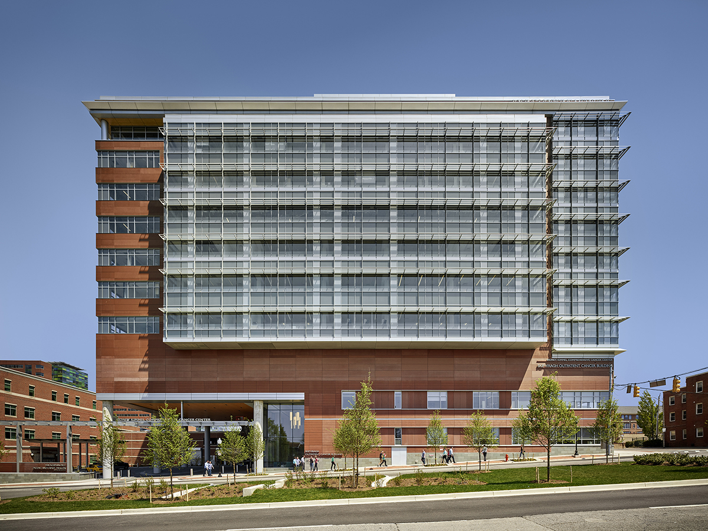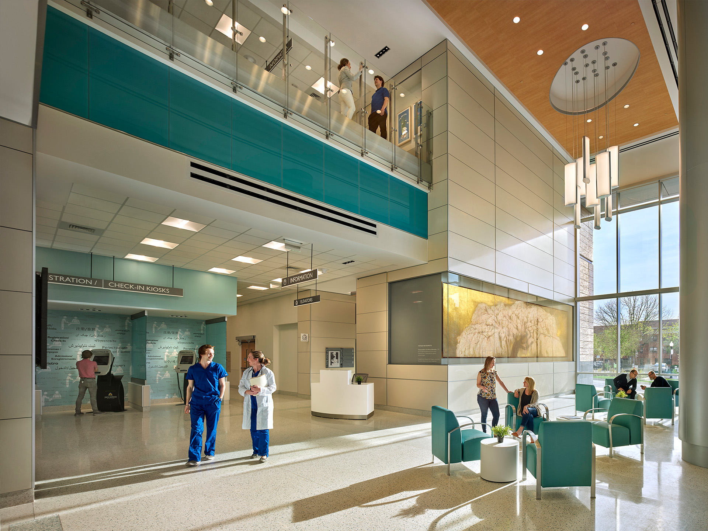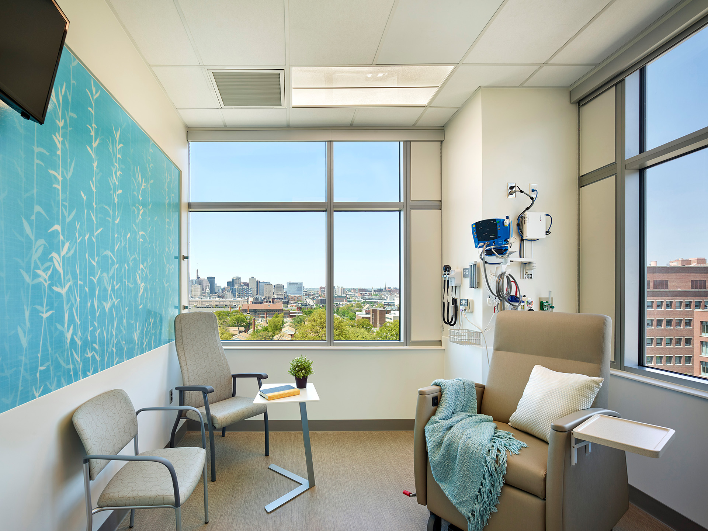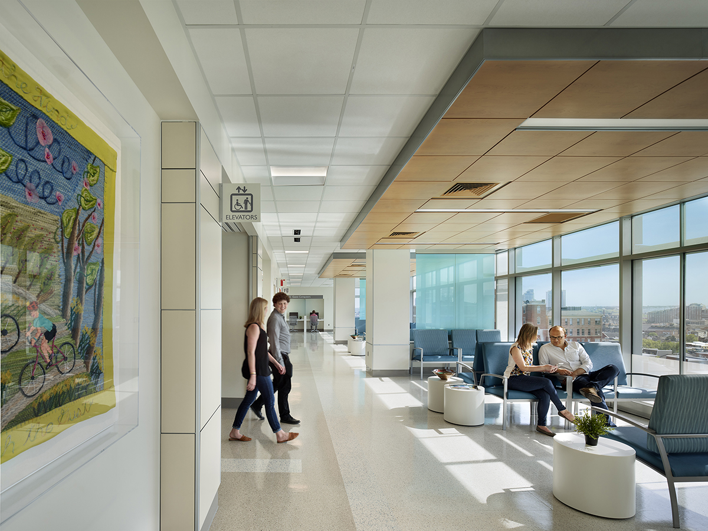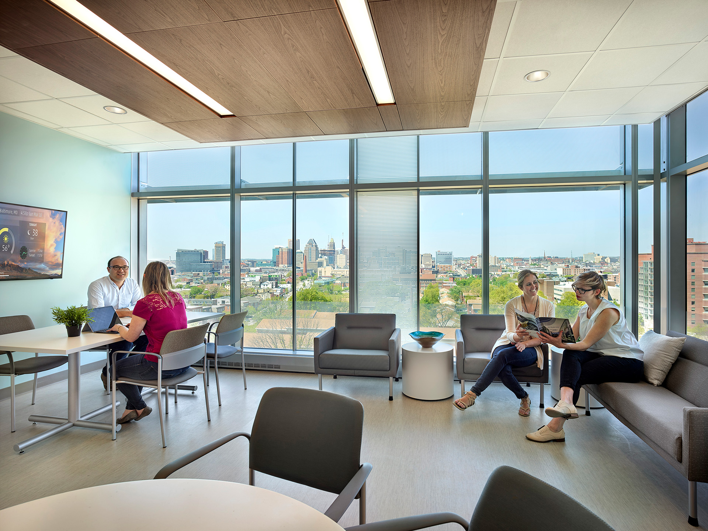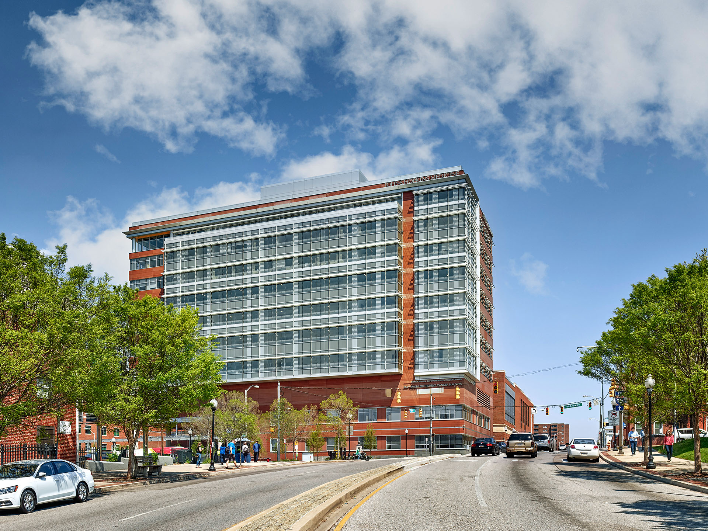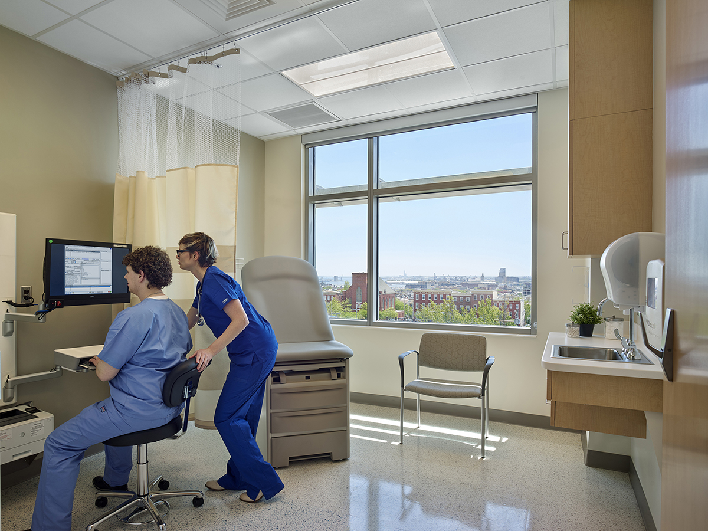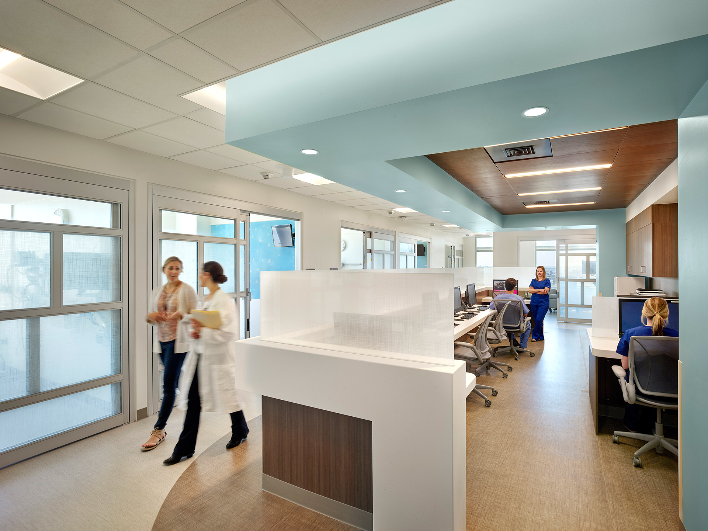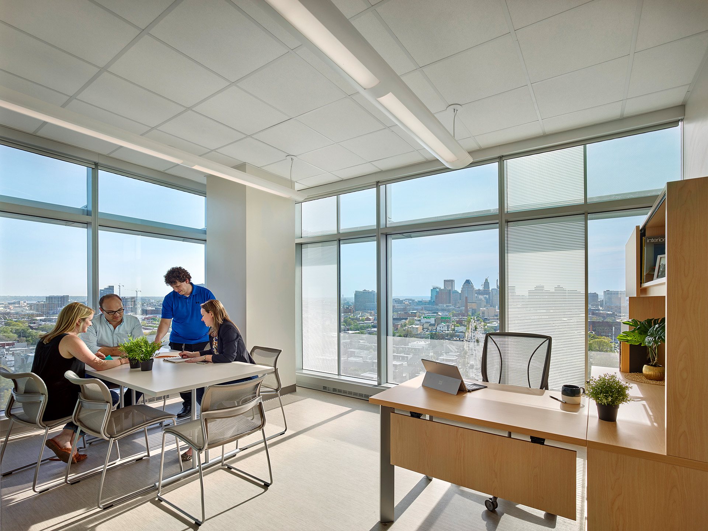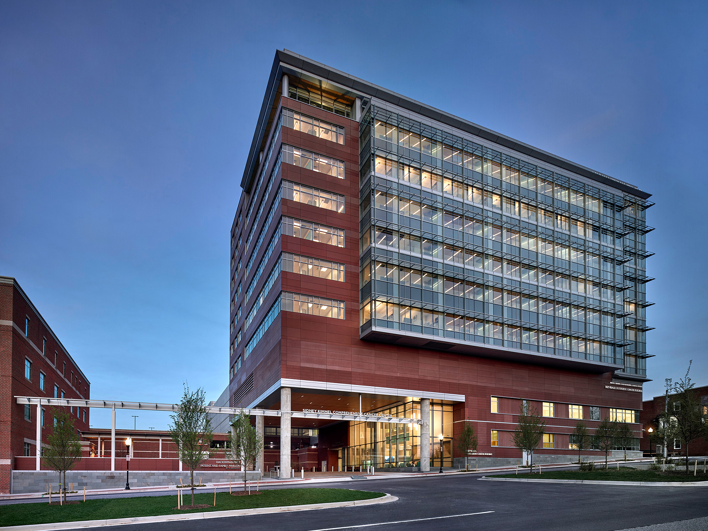The Skip Viragh Building at the Sidney Kimmel Comprehensive Cancer Care Center is a new 10-story, 184,000 SF building that focuses on an interdisciplinary approach to treating cancer. It is a single building that contains all medical oncology consultation visits, multidisciplinary space for coordinated cancer visits across specialties, an advanced imaging center for cancer patients, and a new Cancer Diagnostic and Treatment Planning Center for the diagnosis of new cancer cases, along with gracious waiting spaces for patients and their families. Befitting the importance of the building’s functions, the new facility is sited at the gateway to the Johns Hopkins Medical campus. It is the first building seen by many visitors as they arrive, with beautiful views of downtown Baltimore.
Housing a large array of diagnostic and treatment programs and multidisciplinary clinics, the facility welcomes approximately 60-80 new patients each week, averaging more than 200 patients daily overall.
Located on a prominent, high-traffic urban street corner, the design capitalizes on the site’s elevation to promote the hospital’s brand to passersby and provide sweeping skyline vistas. Bright, sunlit spaces, panoramic views, and a spa-like palette of interior finishes create an airy and uplifting atmosphere throughout.
Ayers Saint Gross provided exterior design design architecture on the team.

