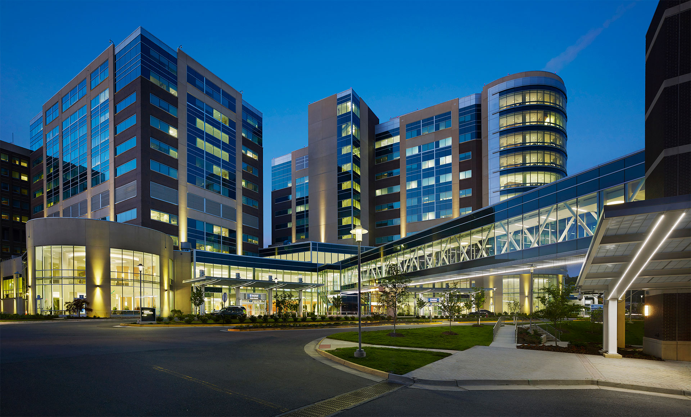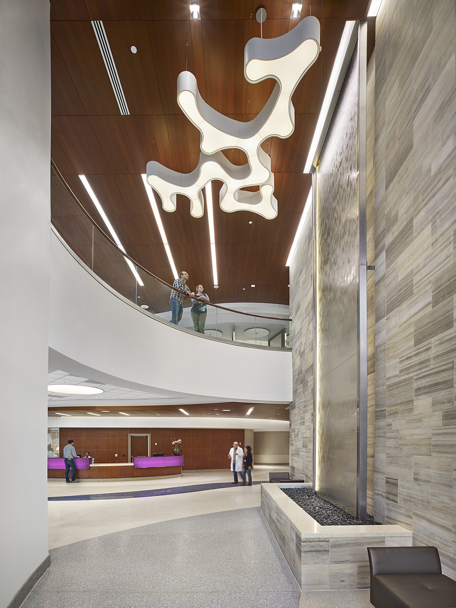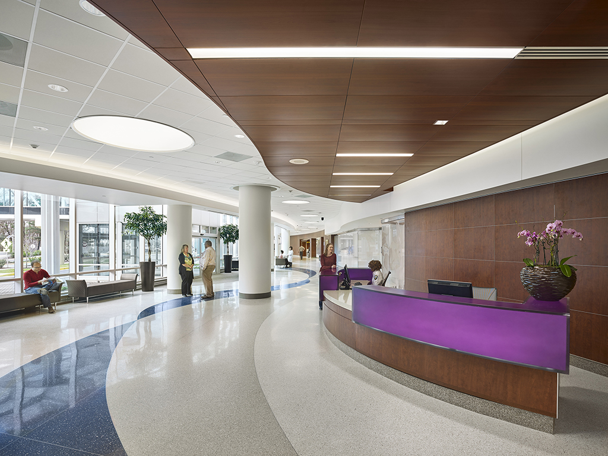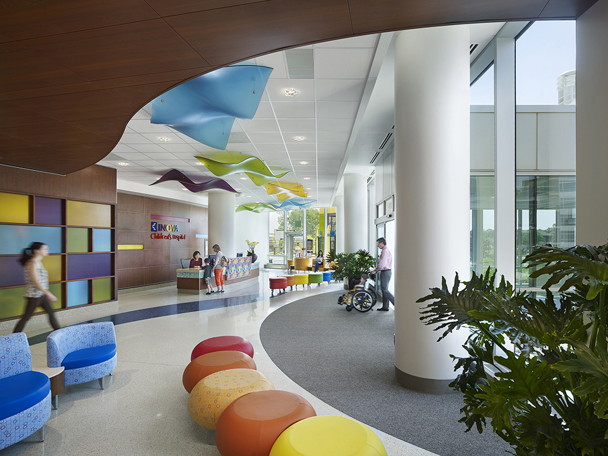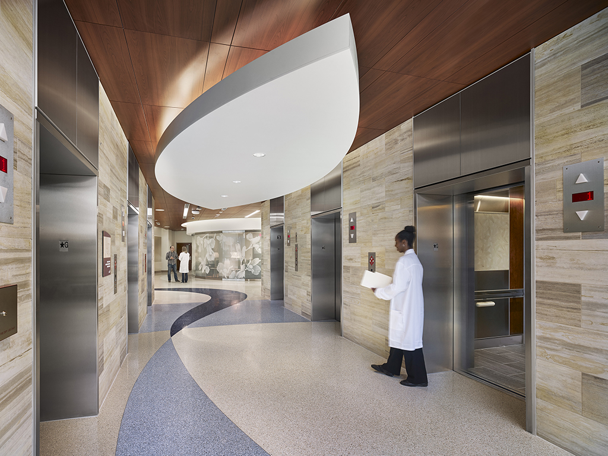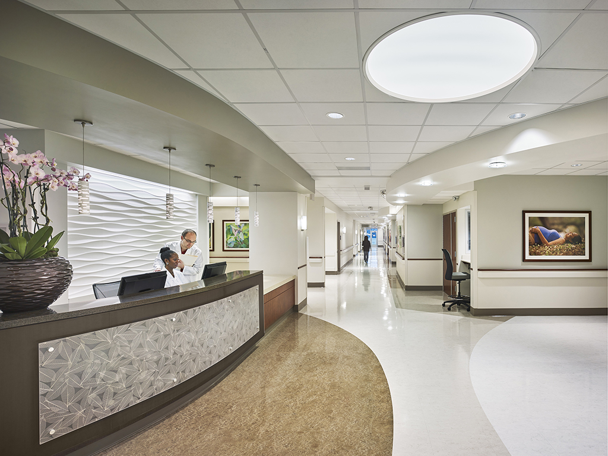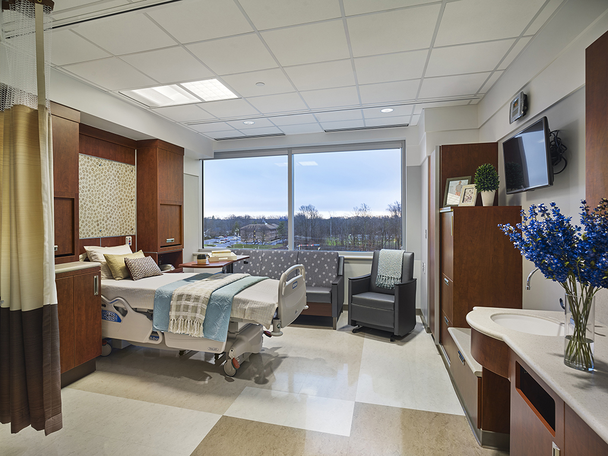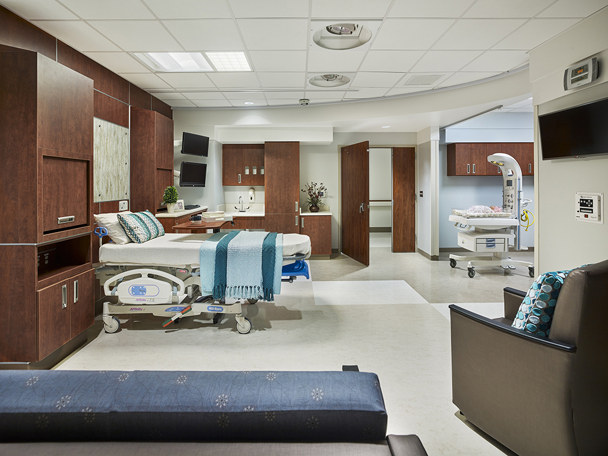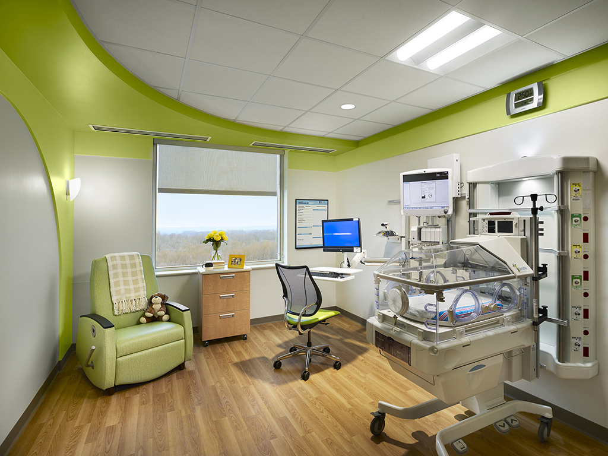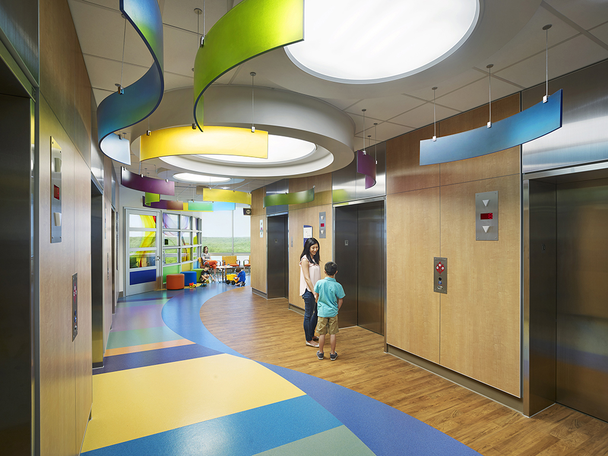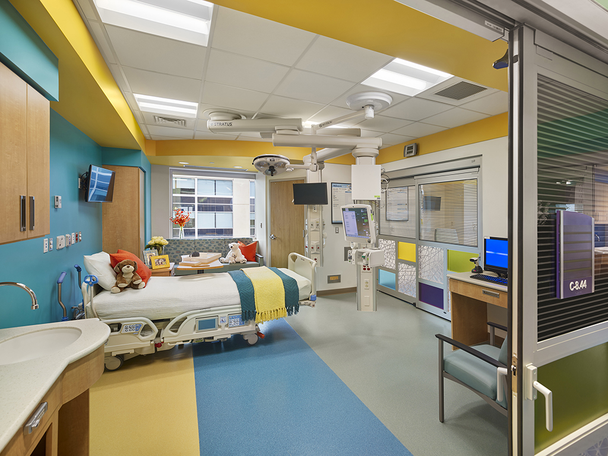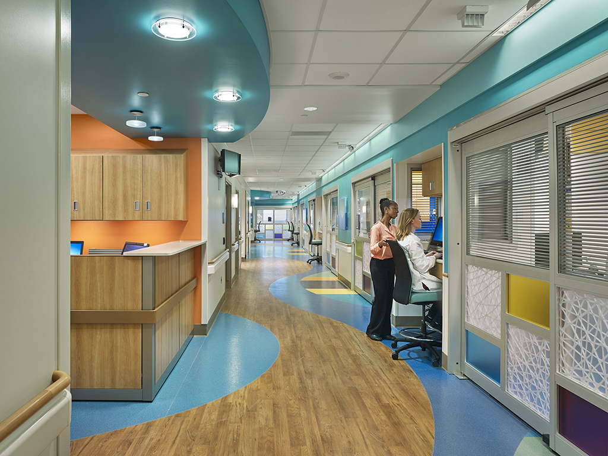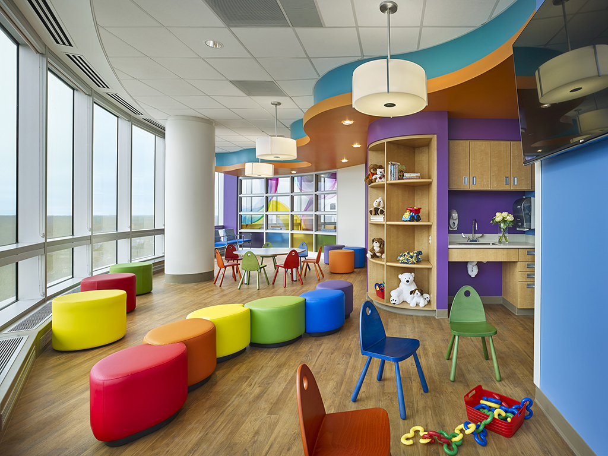The new INOVA Women’s Hospital and INOVA Children’s Hospital (IWHICH) provide a 665,000 square foot, eleven story building that includes 192 women’s beds, 118 pediatric beds, 8 women’s operating rooms, 33 LDRs, 6 C-section rooms, and a 108 bassinette level IV NICU. A skywalk connects to a brand new 1,200 car garage and is served by a dedicated central utility plant. The Inova Women’s Hospital occupies space through the 6th Floor, and the Inova Children’s Hospital occupies space on floors 8-10. While the two hospitals share the same building, they have their own distinct entrances and lobbies giving each hospital its own identity.
Staying true to INOVA guiding principles, the Women’s Hospital, while large, provides intimate spaces for personal care. It has abundant natural light and finishes that provide a spa-like atmosphere. The Children’s Hospital, on the other hand is a bright explosion of color. The NICU’s 108 beds are divided into five nature-themed neighborhoods to help in wayfinding as well as giving an identity and sense of belonging to each area. A special feature for children is the colorful outdoor playground just outside the entrance lobby featuring a castle, a basketball hoop, a helicopter, chalkboard drawing wall, and a playhouse.

