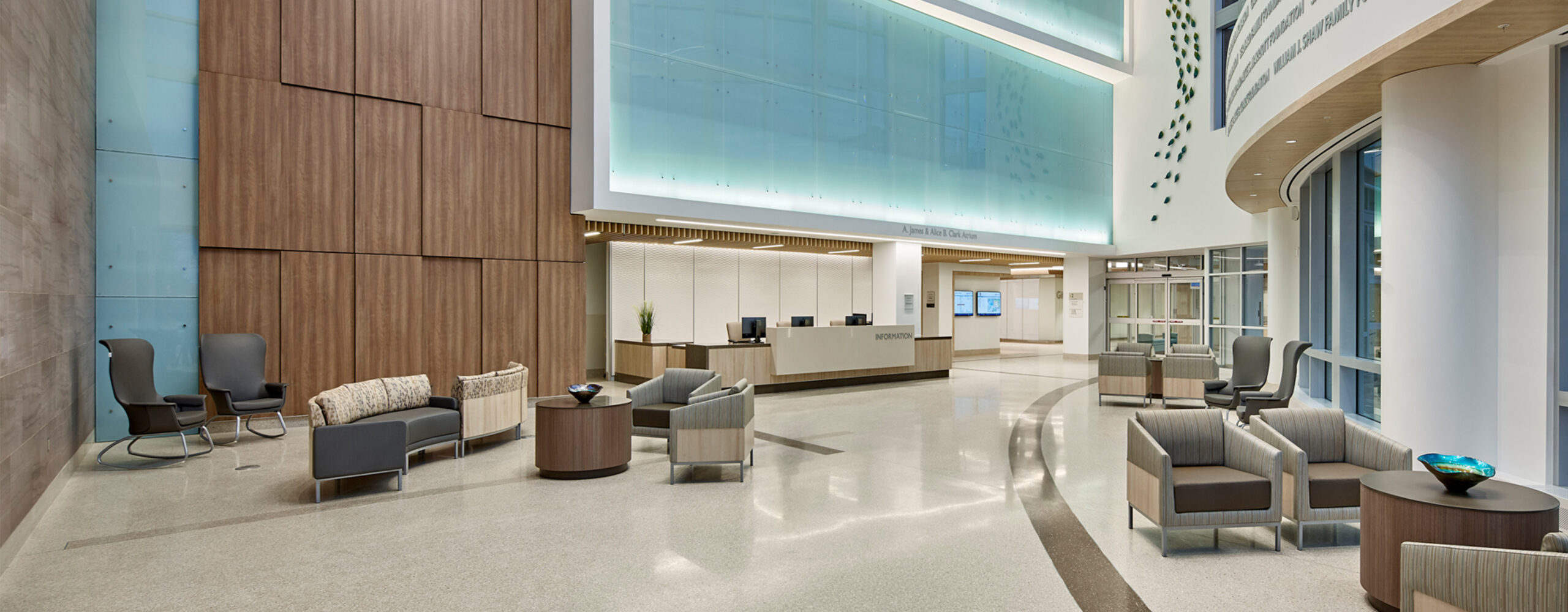News
-
Renovated UVA Cancer Center Opens
-
Wilmot Sanz Team Wins Design Competition in China
-
Inova Schar Cancer Institute Opens
-
Crane Update: University of Maryland Capital Region Medical Center
-
New Hospital in Prince George’s County Breaks Ground
-
Wilmot Sanz Celebrates Promotions
-
Kristen DelGandio Named Design Director
-
Jim Curran Joins Wilmot Sanz as Vice President
-
Architect / Architectural Designer
-
Renovated UVA Cancer Center Opens
-
Wilmot Sanz Team Wins Design Competition in China
-
Inova Schar Cancer Institute Opens
-
Crane Update: University of Maryland Capital Region Medical Center
-
New Hospital in Prince George’s County Breaks Ground
-
Wilmot Sanz Celebrates Promotions
-
Kristen DelGandio Named Design Director
-
Jim Curran Joins Wilmot Sanz as Vice President
-
Architect / Architectural Designer


